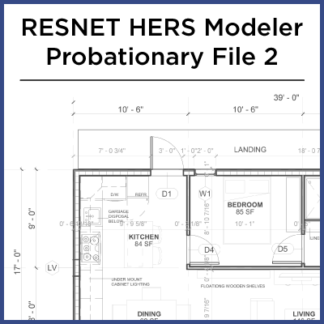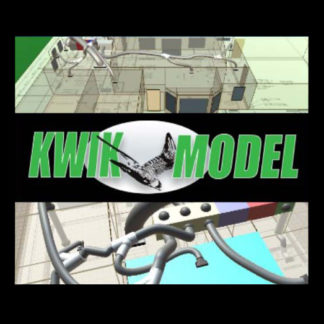How to Create an EnergyGauge Kwik Model 3D Project
$0
In this free course, you will learn how to create an EnergyGauge Kwik Model 3D Project. Using Kwik Model, you can scan in a floor plan, raise walls to make a 3D picture of a house, locate the windows and doors from the library, and enter HVAC parameters. Calculate a Florida Code Compliance or a Manual J. You can also draw ducts for mechanical drawings too!
A KwikModel license is included with ResSizePro (7.0.05 and up), and if you’re a rater, ResRateSizePro (7.0.03 and 7.0.05) versions of EnergyGauge.




