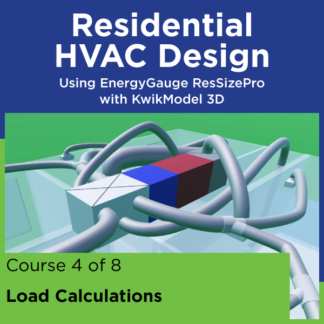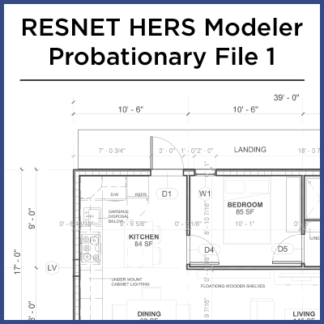Residential HVAC Design – Course 6 of 8 – Laying Out a Duct System
$15
Part of the Residential HVAC Design Using EnergyGauge USA ResSizePro w/Kwik Model 3D Course Series.
This 6th course describes different types of duct systems, how to draw duct systems with the Kwik Model tool in EnergyGauge, and works through an example for students to repeat using the software.




