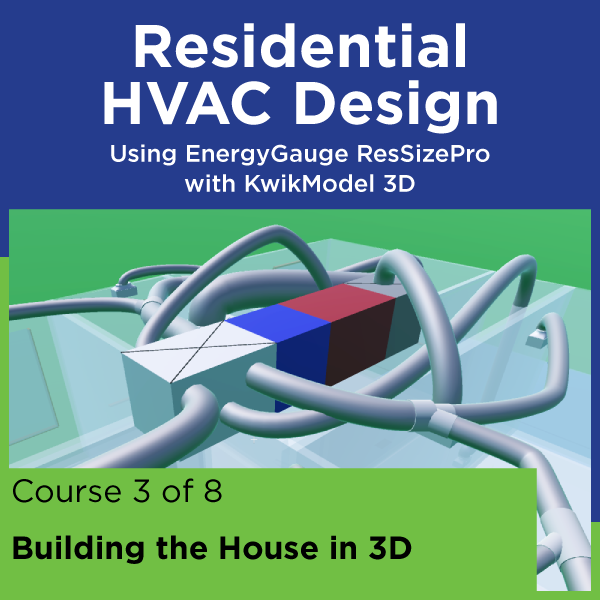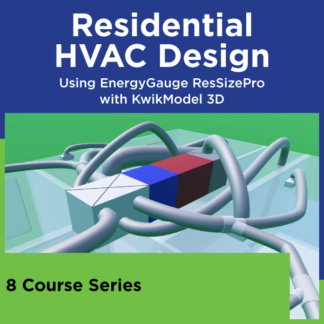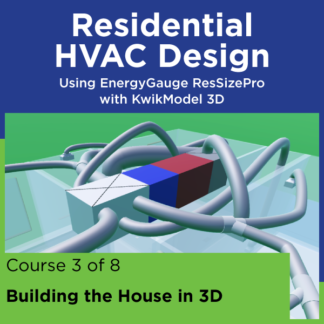Residential HVAC Design – Course 3 of 8 – Building the House in 3D
$15
Part of the Residential HVAC Design Using EnergyGauge USA ResSizePro w/Kwik Model 3D Course Series.
This 3rd course in the series describes how to go from a pdf of a floor plan to creating a 3D model with the characteristics of the home to be built. Lessons include overview of the 3D Process, Libraries, Importing and Scaling the Floor Plans, Placing Boxes and Rooms, Entering Multiple Floors and Basements and Final Details. It is strongly recommended ah the student have EnergyGauge USA ResSizePro open and repeat the steps shown.



