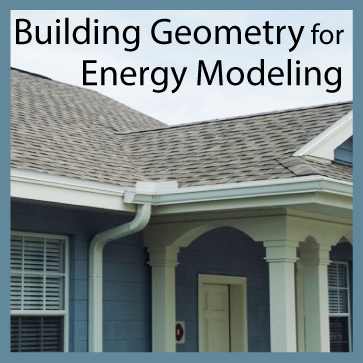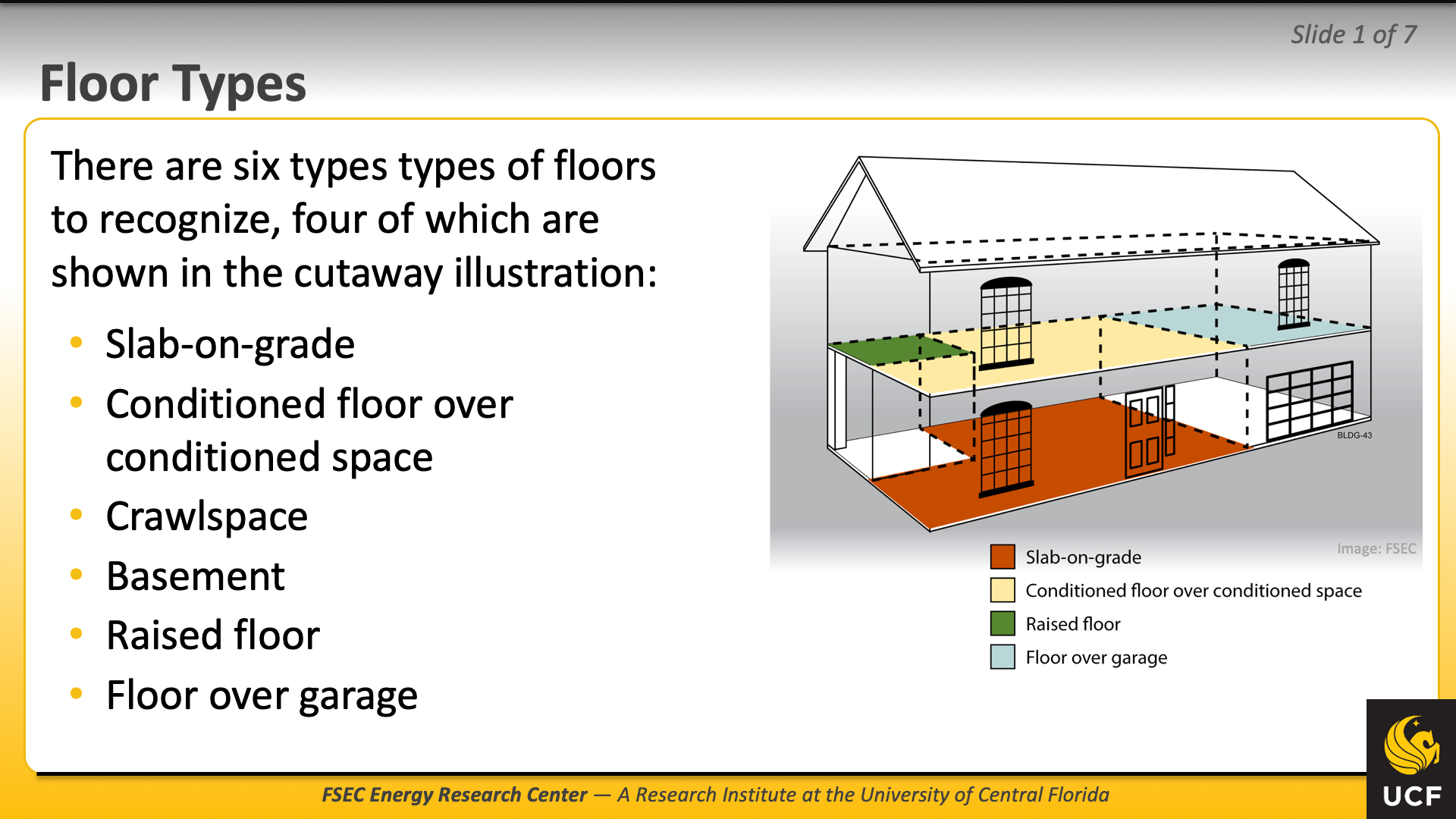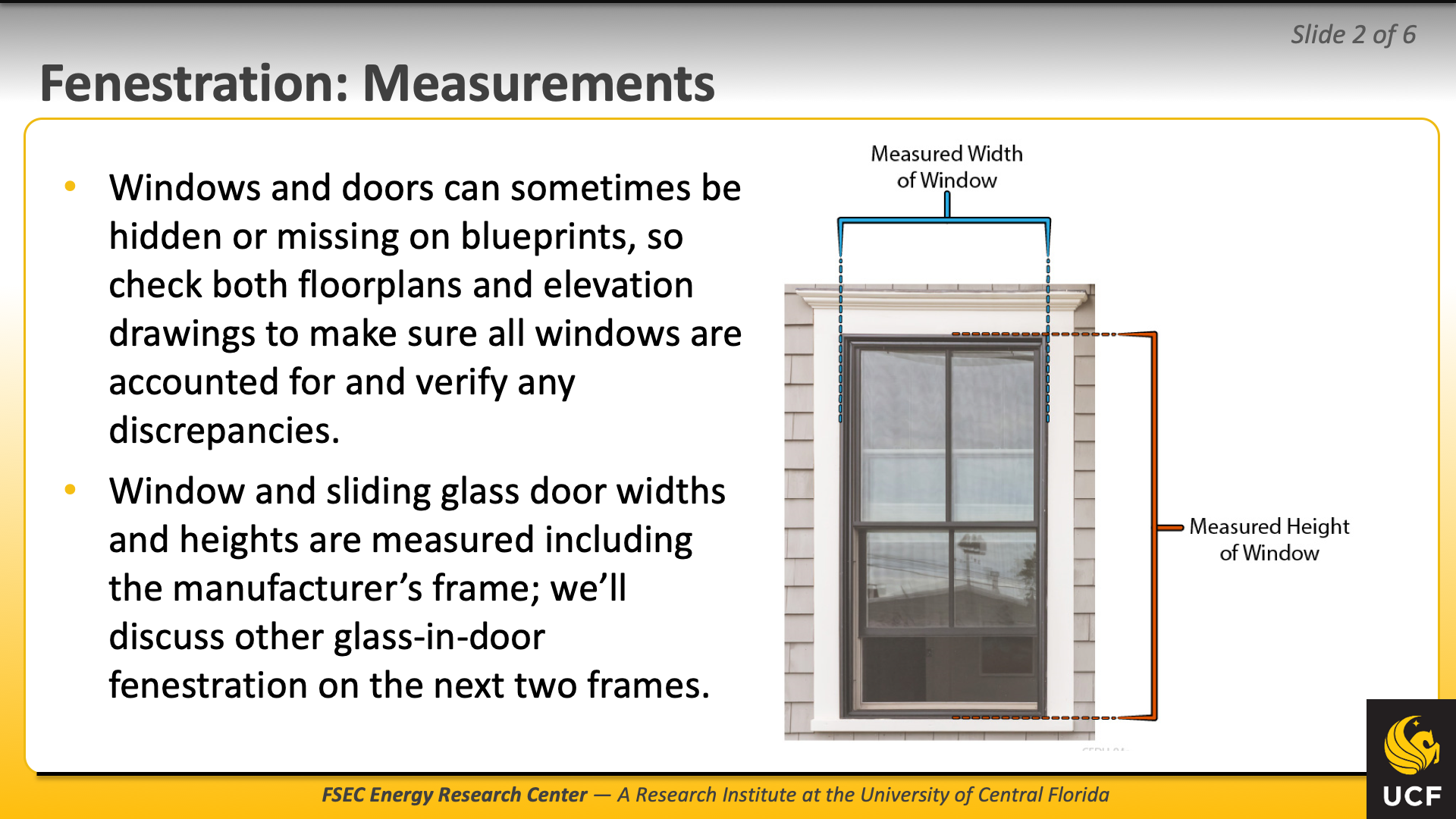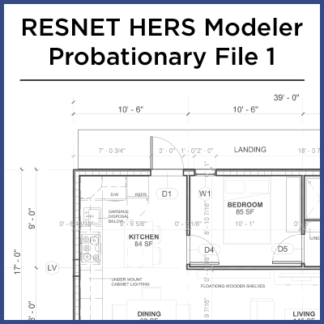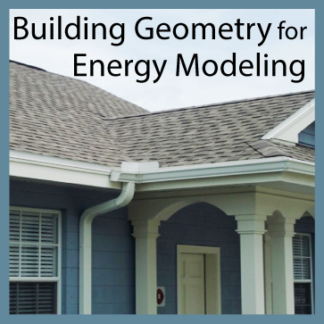Description
This free, 1-hour online course, developed by the FSEC Energy Research Center, is the first course in the Residential Energy Modeler Course Series. Learn about the building geometry measurements and calculations needed for residential modeling. Course lessons include:
- General Geometry and Measurement Units
- Floor Types, Perimeters and Areas
- Wall Types and Areas
- Fenestration (Window and Door) Measurements
- Roof and Ceiling Types and Areas
- Calculating Building Volumes
Students complete the course by correctly answering six building geometry questions.
